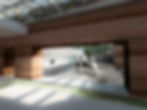
G G _ h o u s e
The client conditions make the house has a large program, so the challenge becomes to ensure that the house is not understood as a huge mansion, but to discover the house as it uses. So the strategy is to put the program into four large walls that separate the spaces solving the insides.
The walls are raised in rammed earth so that it will be understood as an extension of the landscape. As the customer is equestrian the walls also contain a large circulations with 3 meters wide that cross it from side to side allowing the client to enter the house by horse and leave them in the main patio to admire them from almost the entire house.
LOCATION
Neusa, Colombia
YEAR
2014 - ONGOING
PROGRAM
Housing
DESIGN & PROJECT ARCHITECT
Fidel Mendoza
TEAM
Fidel Mendoza / Carlos Martinez / Daniela Duque
COLLABORATORS
DESIGN AUDITOR: Virginia Alarcon










